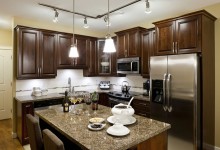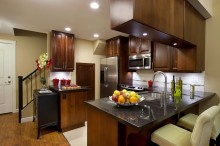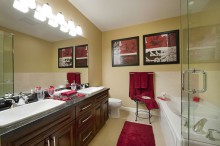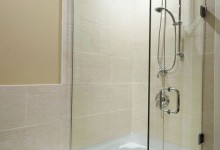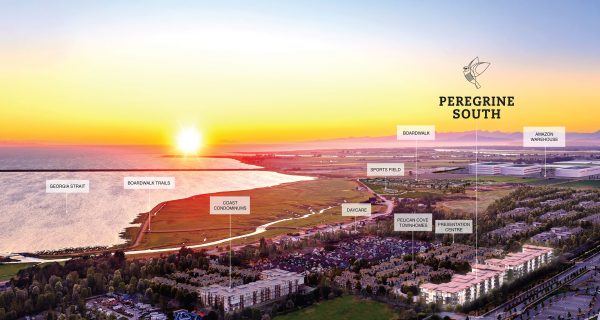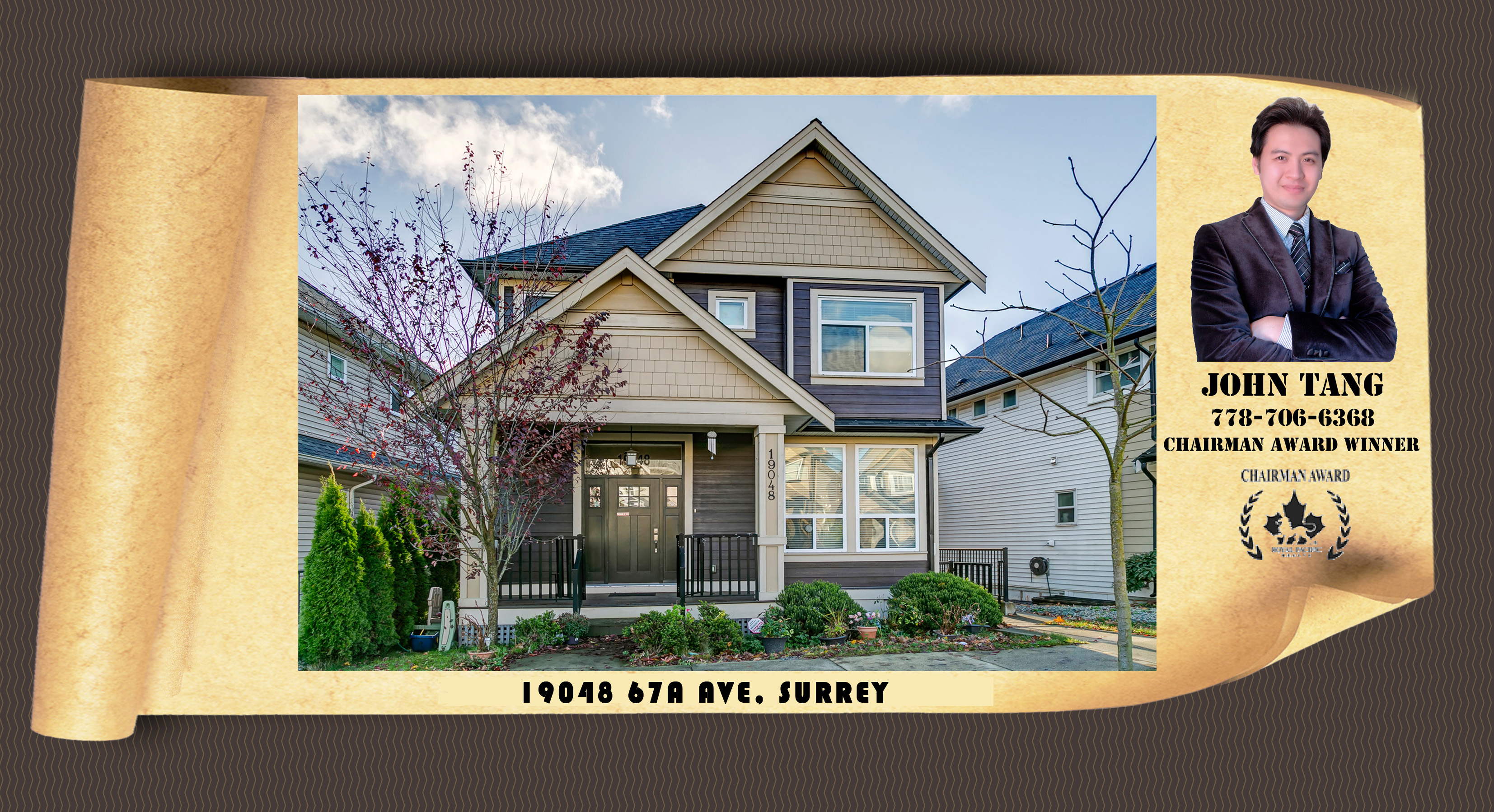Yorkson Creek Preasle 兰里学区房,超大阳光房/阳台,一房难求!
2015年08月15日
项目名称:Yorkson Creek
项目地址:8207 208 Street, LANGLEY
开发商: HJ Properties and Quadra Homes
Yorkson Creek。兰里学区房,超豪华公寓。非常明亮和安静的单位。9 英尺天花板、主卧室空调、舒适壁炉、厨房和浴室的花岗岩台面、厨房岛台、实木橱柜、高端照明和电器。每间套房都有一个大的个人储物柜,超过 200 立方英尺,优越的地理位置 — 储物柜毗邻套房的其中一个停车位,储物柜由混凝土块和/或金属制成,储物柜有电,大部分套房均设有 2 个安全停车位,靠近 Willowbrook 购物中心、医院、Willoughby 小学、Walnut Grove 高中和 Kwantlen 大学。
超低价格,多重优惠! 想了解更多楼花
请立即联系我们获取更多详情
请致电: 778-706-6368 楼花王(JOHN)
PLEASE CALL JOHN
楼花王为开发商VVIP团队,我们团队保证您能拿到满意的户型!请速速联系我们!
Developer VVIP, our team guarantees that you can buy a satisfactory apartment! Please contact us quickly!
以下为开发商英文描述,更多细节请联系我们
Stunning West Coast Architecture and Elegant Interior Design
Storage Locker
Every suite has a large individual storage locker, 200+ cubic feet
Great location — locker is adjacent to one of the suite’s parking spot
Locker is secure, built of concrete block and/or metal
Locker has power available
Two Parking Spots!
Every suite has 2 secure parking spots
Electric Car Charging
Individual electric car charging available for every suite
Kitchen
Note:
To view higher resolution images of the Kitchen and Bathrooms, click on the smaller image.
Granite countertops
Gourmet under-mount sink
Genuine wood raised-panel cabinets
Cabinets have wood finish inside
Recessed lighting under upper cabinets
Extra height in upper cabinets (more storage)
Soft-close cabinet doors
Full extension, soft-closing drawers
Most lower corner cabinets have a lazy-susan and upper corners have a lighted glass feature
Full-height tile backsplash between countertop and upper cabinets
High-end kitchen lighting
Stainless fridge, filtered water and ice dispenser
Stainless stove, slide-in with front controls
Built-in stainless microwave oven
Built-in sink garburator
Top-of-the-line Kohler faucet
Built-in soap dispenser
Stainless dishwasher
Full size, front loading, stacking washer and dryer
Bathrooms
Heated tile floor
Granite vanity top
Genuine wood raised-panel cabinets
Full extension, soft-closing drawers
Built-in medicine cabinet
Large mirrors
Heated fog-free mirrors
Built-in LED night light
Bright lighting over sinks
Most master ensuites have 2 sinks
Tile tub surround with attractive travertine tile
Rain-heads in most showers
Up and down sliding rods for shower head height adjustment
Lighting in showers
Curved double shower rod
Carpentry and Finish
Our door height is an elegant 7 feet rather than the standard 6 feet 8 inches
Interior doors are solid-core fir
Extra-large closets
Bedroom closets have wood built-in shelves rather than wire
Windows are Low-E with screens
Windows have faux wood blinds
Windows are cased all sides
High-end moulding package
An attractive fireplace included
Signs of a High Quality Development
Note:
Most buildings of this type have elevator speeds of 100 to 150 fpm. Yorkson Creek elevators are 350 fpm.
High speed, large size elevators (350 feet per minute, 3500 lb)
Fiber optic cabling to each suite
Master bedrooms are air conditioned
Quality/efficiencies that result in low Strata Fees
Building has extensive acoustic noise-suppression features
Security and Peace of Mind
We take security seriously:
The buildings have a 48+ camera CCTV system
Each suite is prewired for a security system
Our Buildings have a Travelers 2-5-10 year warranty
We have on-site live-in management to protect your investment
Your developer is affiliated with professional associations, including the Urban Development Institute, Canada’s Green Building Council, and the Greater Vancouver Home Builders Association
Outstanding Acoustic Package
Floors
Floors are either solid concrete or acoustic foam isolated concrete
The flooring underside assembly has steel-bracketed sound-dampening insulation
Walls
Side-by-side suites each have their own separate wall
Walls are insulated, and each side has 2 layers of 5/8” drywall
Finished Floors
Acoustic wood-grained plank laminate
Carpet is laid on 10 lb acoustic underlay
Ceilings
Ceilings between suites have 2 layers of 5/8” drywall
Ceiling drywall is mounted on sound-bar channel to block sound transmission
Other acoustic precautions
Electrical receptacles are back-insulated on walls between suites
Features that penetrate the sound barrier are avoided on surfaces between suites
Vertical main plumbing lines are rubber mounted
Quiet is not Silent
Even with this extra acoustic work, you will still be able to detect other people living in your building.
Energy Efficiency
Our buildings are very energy efficient. They are designed to meet the stringent guidelines of the CMHC-Eligible Energy-Efficient Building Programs
Low E windows, rain-screen technology, and above-code insulation
Energy efficiency is great for the environment and saves our owners money on their utilities
Strata Rules & Fees
Monthly Strata fees are low, estimated $157-$167 for the first 3 years.
Strata fees include Shaw Cable with over 100 digital video channels, including many in HD
Strata fees include Shaw High Speed Internet

Strata fees include Fire/Water insurance
2 pets allowed
No age restrictions
Renting permitted. A new BC Law (2010) does not permit Strata Councils to change rental status
Rentals have in-house management to protect your investment
Available exercise room and meeting room
Yorkson Creek’s Outstanding Features
Our 9 foot high ceilings create an air of elegance compared to standard 8’ high ceilings
We offer 2 storey penthouses and vaulted ceilings on the top floor










